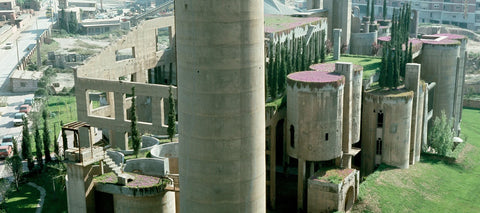PLACE
La Fábrica: A Romantic Adaptation
A delicate balance of brute scale, humanness and nature.
In 1973, Spanish architect Ricardo Bofill was driving through the suburbs of Barcelona when he encountered an old cement factory. Constructed in the 1920s during the early industrialisation of Catalonia, the 31,000-square-metre plant—comprising over 30 monumental silos, four kilometres of underground tunnels, and massive machine rooms—was in partial ruins and slated for demolition just a month after his visit.
At that time, the renowned architect was seeking a place to integrate his work and life—a challenging feat given the regulatory constraints for working and living situations in Barcelona where he resided. Apart from the opportunity presented in the outskirts, he saw the underlying beauty in the neglected cement plant and made it his mission to breathe new life into the decaying structure. He purchased the building and the surrounding land, transforming it from an industrial wasteland into a world of his own: the headquarters of his eponymous architectural firm, Ricardo Bofill Taller de Arquitectura (RBTA), and a space where he resides with his family.
Named La Fábrica, which translates to "the factory", the meticulous remodelling of the compound took two years. Perhaps more accurately described as de-construction, rather than construction, superfluous elements were stripped away to reveal the raw beauty concealed beneath: surreal spiral stairways that climb to nowhere, impressive monolithic forms and voluminous spaces with offbeat proportions and tall arch windows that invite abundant light.

Following Bofill’s passing in 2022, his sons Ricardo Emilio and Pablo continue to lead RBTA. The firm, comprising over 70 architects, urban planners, designers, and project managers, is housed within 15-metre-tall silos equipped with studios, meeting rooms, libraries, archives, a model laboratory, and a projection room. ‘La Catedral,’ with its 10-metre high ceiling, hosts an expansive exhibition hall and conference room.


The upper part of the former factory serves as a living hall, a lofty space characterised by unfinished walls and arched windows, adorned with books and loungers. In the kitchen-dining room, a white marble table takes centre stage, surrounded by Thonet chairs and two-sided fireplaces.
Surrounding the compound are gardens filled with palms, eucalyptus, cypresses, and olive trees. Ivy gently envelopes the outside walls—a harmonious blend of nature and urbanism.



With sensitivity and creativity, Bofill ventured beyond his comfort zone to realise his dream life. La Fábrica, aside from being an icon of architectural preservation and adaptive reuse, was ahead of its time, merging contradictory concepts, ideals and aesthetics. It is as romantic as it is utilitarian, making it all the more captivating—a modern utopia where imagination and diversity flourish. Even after a century, the building is still kept alive, and its story continues to unfold, inspiring other creations around the world.

La Fábrica, Ricardo Bofill—a 156-page publication lovingly put together by the team behind Apartamento—features exclusive archival imagery and original photographs of La Fábrica taken by photographer Nacho Alegre over the past decade. With supplementary content such as an interview with Bofill himself and an introduction penned by Pablo Bofill, this publication is a source of inspiration for ANOTHER LAND.
La Fábrica, Ricardo Bofill will be available at ANOTHER LAND by the end of 2024.



